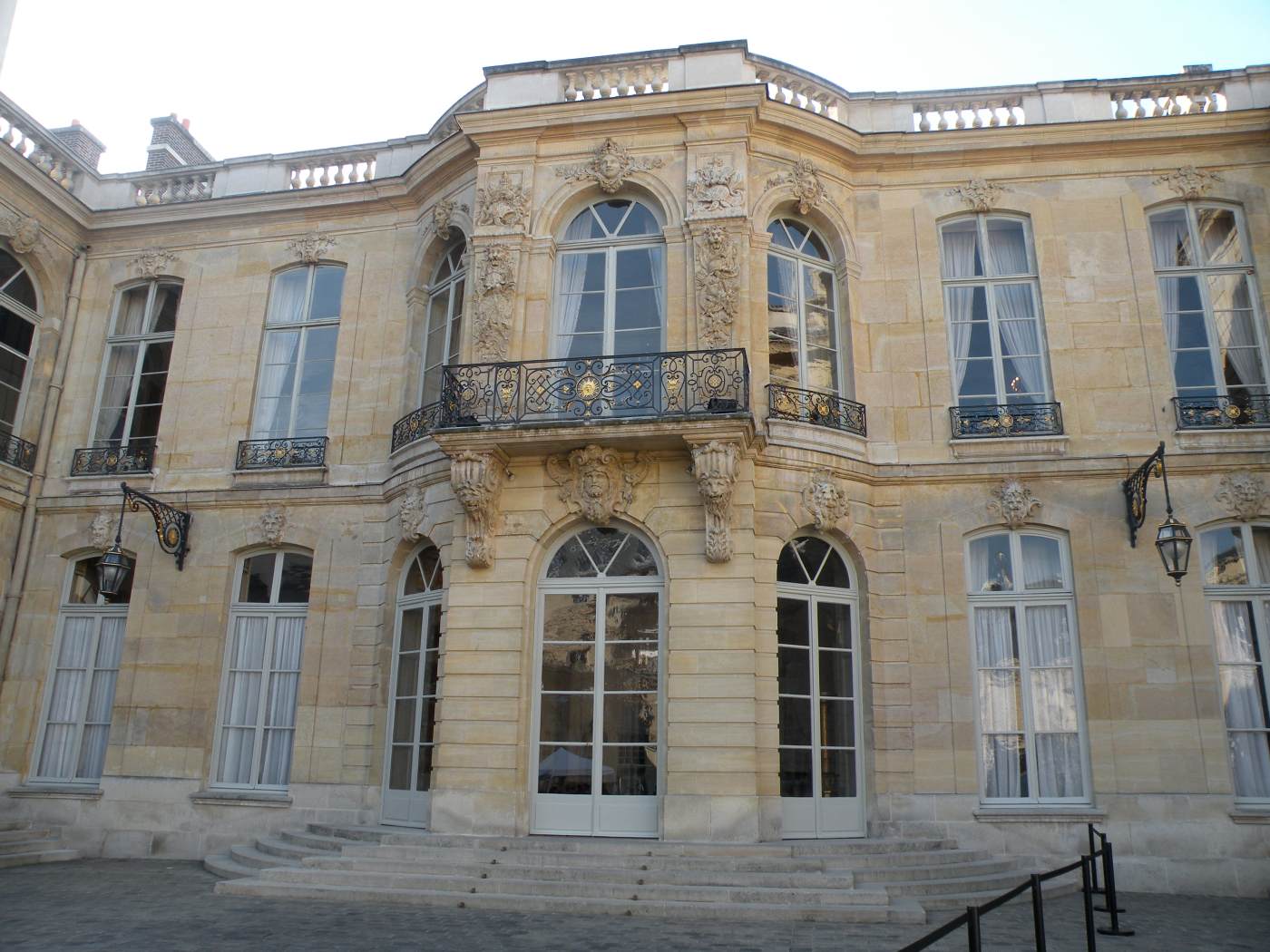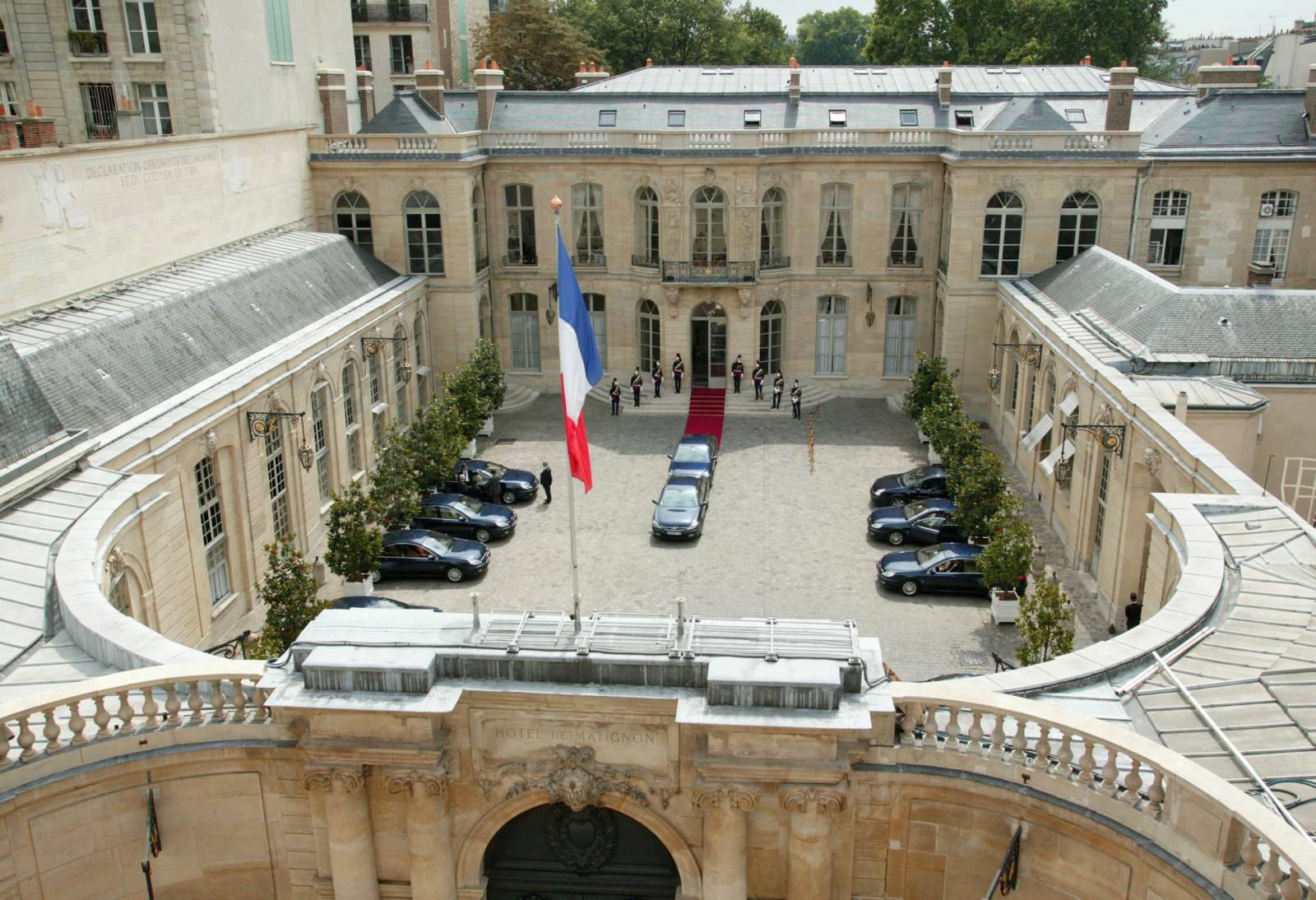Art Catalog
![]()
Art Catalog is a representational website, which wants to demonstrate the functions of vvortex catalog manager.
Database contains 5.442 artists with biography, and related 49.567 works with images.
All data imported from wga.hu.



