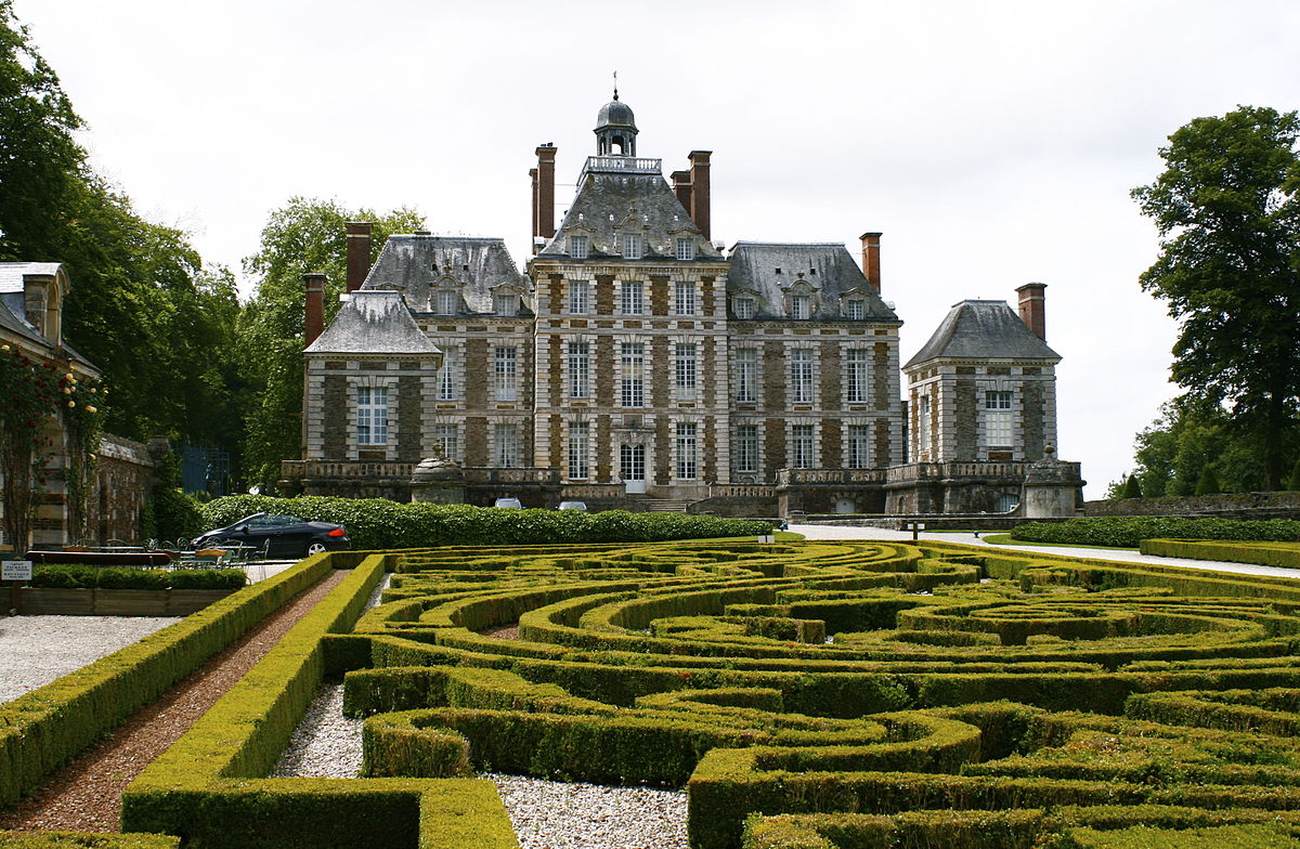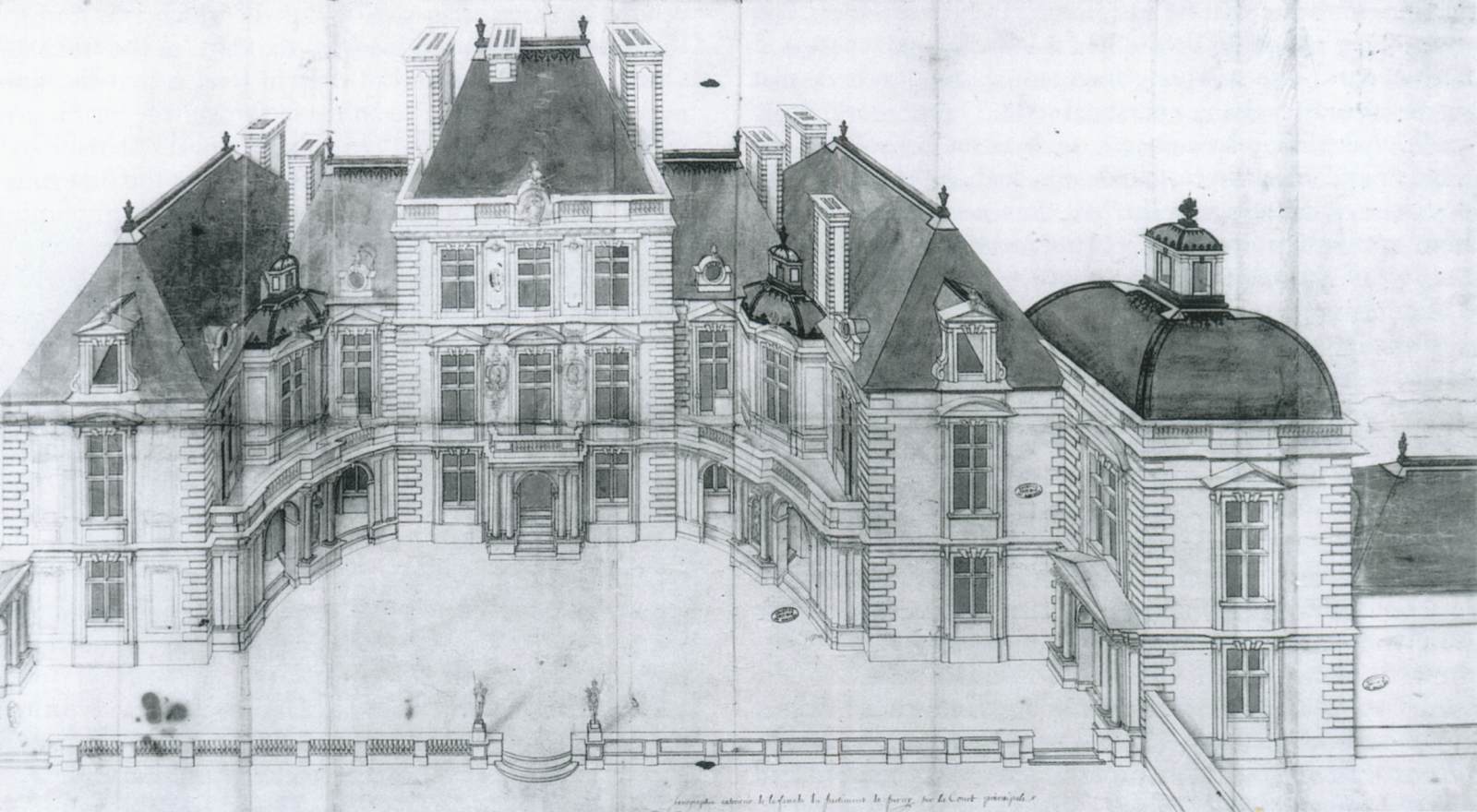French architect, important for establishing classicism in Baroque architecture in mid-17th-century France. His buildings are notable for their subtlety, elegance, and harmony. His most complete surviving work is the château of Maisons.
Mansart was the grandson of a master mason and the son of a master carpenter. One of his uncles was a sculptor, another an architect. When his father died in 1610, Mansart's training was taken over by his brother-in-law, an architect and sculptor. Later, Mansart was apprenticed to and heavily influenced by Salomon de Brosse, a distinguished and successful architect during the reign of Henry IV and the regency of Marie de Médicis, mother of Louis XIII.
Mansart's career can be traced from 1623, when he designed the façade of the chapel of the church of the Feuillants in the Rue Saint-Honoré in Paris (no longer standing). Of his early works, the only one that survives is the château of Balleroy (begun c. 1626), near Bayeux, in the département of Calvados.
In 1635 Gaston, duc d'Orléans, the brother of Louis XIII, commissioned Mansart to reconstruct his château at Blois, which had been built in the 15th and 16th centuries and used as a royal residence by three kings. Mansart proposed rebuilding it entirely, but only the north wing facing the gardens was reconstructed.
In 1642 René de Longeuil, an immensely wealthy financier and officer of the royal treasury, commissioned Mansart to build a château on his estate. The château of Maisons (now called Maisons-Laffitte, in the chief town of the département of Yvelines) is unique in that it is the only building by Mansart in which the interior decoration (graced particularly by a magnificent stairway) survives.
Perhaps Mansart's personality was responsible for the setbacks he began to encounter in his last years, the first of which was a royal commission he received in 1645 and lost in 1646. Anne of Austria asked Mansart to draw up plans for the convent and church of the Val-de-Grâce in Paris, which the sovereign had vowed to build if she bore a son. When the costs of laying the foundation exceeded the funds provided, Mansart was replaced by Jacques Lemercier, who more or less followed the original plans.
With the accession of Louis XIV to the throne in 1661, private patrons became fewer and fewer. Architects, painters, sculptors, and craftsmen were called upon to build, decorate, and furnish structures commissioned by the king. When, in 1664, Louis decided to complete the palace of the Louvre, his chief minister and surintendant des bâtiments (roughly, "superintendent of buildings"), Jean-Baptiste Colbert, asked Mansart to draw up plans for the east wing (the colonnaded wing). Possibly because he could not produce and keep to any final plan, Mansart lost the commission.
In 1665 Colbert again asked Mansart to produce designs - this time for a chapel for the tombs of the royal family of the Bourbons to be built at the end of the Saint-Denis basilica. Mansart planned his design (which was never executed) around a central, domed space, which later inspired his grandnephew Jules Hardouin-Mansart in his design for the dome of the church of Les Invalides.
//
![]()









