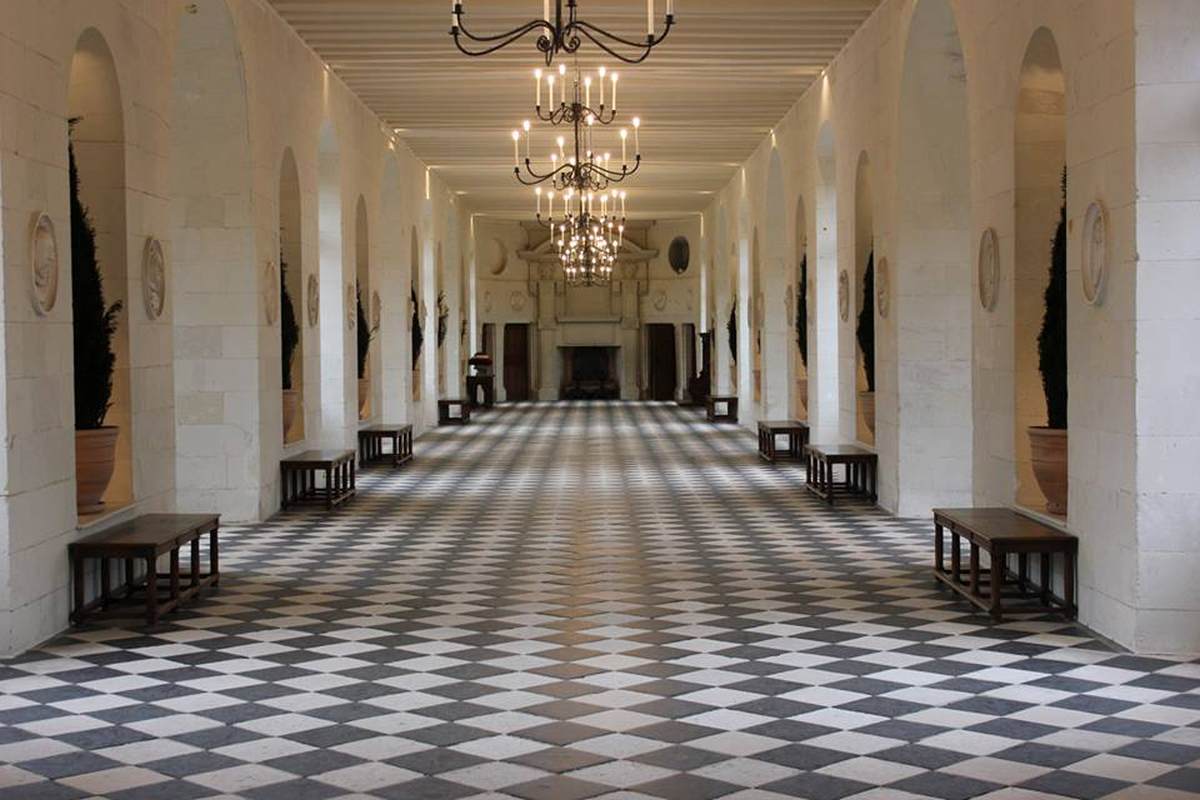French architect and mason. Members of his family were prominent master masons in Picardy, and he combined the skills of the master mason with a mastery of Classical architecture. He made measured drawings of ancient monuments while in Rome (c. 1540-45). From c. 1550 to 1567 Bullant was in the service of the Constable Anne, Duc de Montmorency and resided at Montmorency's château of Écouen (Val-d'Oise) from 1556 to 1578, where he produced his major works. He began with the exterior façade of the north wing, basing the composition directly on Roman models as well as on Vitruvian doctrine. His monumental entry pavilion on the east wing, with its triumphal arch motif composed of superimposed orders (1555-60; destroyed 1787, but known through an engraving by Jacques Androuet I Du Cerceau), recalls Philibert Delorme's portico at Anet (Eure-et-Loire). Bullant used the Giant order for the first time in France in the entry portal to the south wing of the court (c. 1560); although modelled on that of the Corinthian portico of the Pantheon in Rome, its context here was not strictly classical. Michelangelo's two white marble slaves, once destined for the tomb of Julius II, adorned the niches.
Bullant's liking for scenographic effects revives the spirit of antiquity in the galleries of the viaduct over the valley of the château of Fère-en-Tardenois (Aisne) that join the château to its attendant buildings. Dating from 1552 to 1562, this work prefigures Vasari's bridge and gallery over the Arno in Florence (1560s), connecting the Uffizi and Pitti palaces. The articulation of the château's façade with its interlocking system of pediments above the windows, which in turn intrude on the entablature, was further developed in the Petit Château (c. 1560) at Chantilly, Oise.
During a lull in his building work for Montmorency, Bullant turned to a study of architectural treatises and technical matters and to writing three tracts that are largely a compilation of his research. In the Reigle généralle d'architecture Bullant addressed practicing architects, providing them with a rational means of constructing the orders and with magnificently detailed drawings, advising architects to seek 'in ruins the true forms of ancient buildings'.
As Supervisor of the King's Buildings, Bullant appears in the royal accounts from 1557 to 1559 but does not reappear until after Delorme's death in 1570, when he was appointed architect to Catherine de' Medici (1519-89). In this capacity in Paris he probably designed the south-west pavilion of the Tuileries (1571; destroyed) and supervised work begun by Primaticcio on the Valois Chapel in Saint-Denis (1572-78; destroyed). He designed the immense Hôtel de la Reine (1572-78; later the Hôtel de Soissons; destroyed), whose surviving Doric column (h. 25 m) stood in the middle of the court, near the Halle au Blé, its summit perhaps serving as an observatory for the Queen or as a memorial. Bullant was also in charge of additions to the château of Saint-Maur-des-Fossés, near Paris (1575-79; destroyed). The gallery on the bridge spanning the Cher at the château of Chenonceau, Indre-et-Loire (1576), was part of his scheme to add to the château's sense of scale by creating dramatic axial approaches.
Various works have been attributed to Bullant, including alterations for Montmorency to the Hôtel Neuf, Paris (1558-61; today Hôtel d'Albret, altered 18th century), the façade of the abbey church of St Martin de Montmorency (1563), the monument dedicated to the heart of the Constable (1571-76) executed with Barthélemy Prieur (1536-1611) and alterations to the châteaux of Gandelu, Aisne (1563-73; destroyed except terrace), and Offémont, Haut-Rhin (1567-69; destroyed).
Bullant's style has a licence within the rules that is characteristic of Mannerism; the coexistence of this licence with an element of fantasy perpetuates the medieval heritage of the master masons. His unparalleled dexterity as a stone cutter, joined to his flair for the dramatic in architecture, is compatible with the mentality of his patron Montmorency. Bullant, perhaps, following his principal mentor Delorme in the quest for antiquity, was reaching for a new classical architecture, one that would be distinctly modern and uniquely French.
//
![]()









